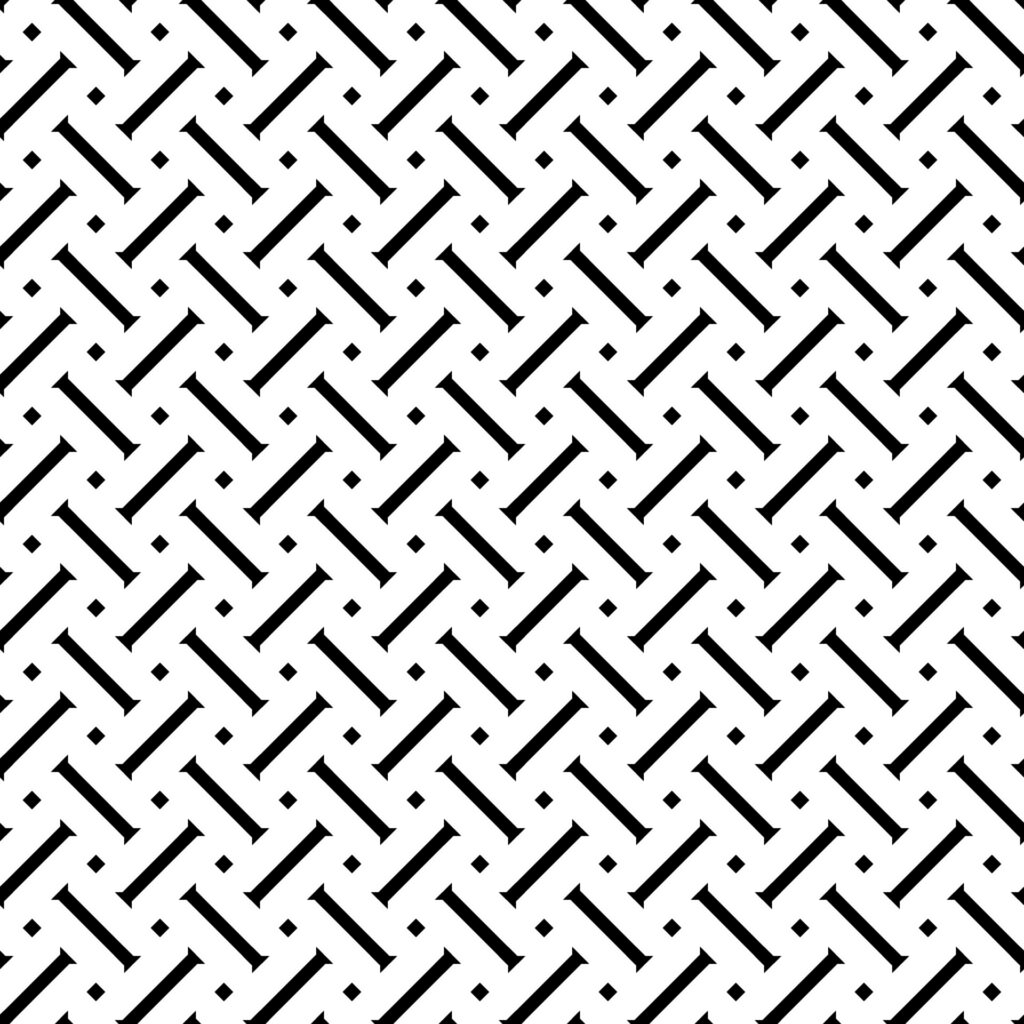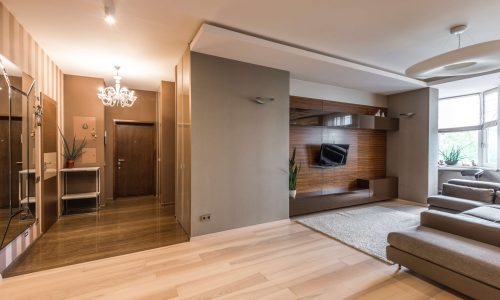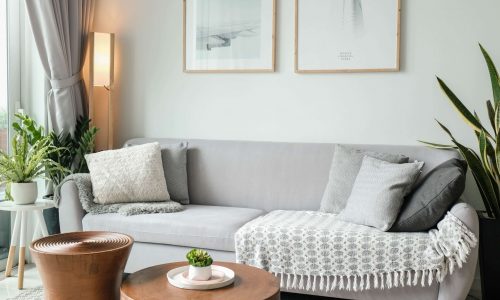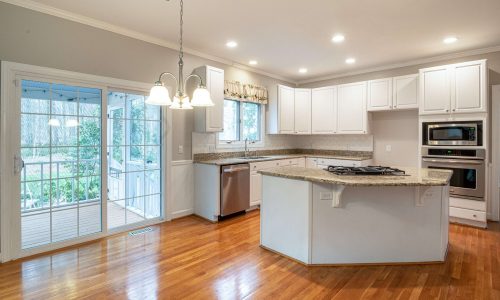

Home construction and building is dependent on a set of plans, layout and specifications. But before that, the house plot has been selected and the budget determined. Now it’s time to use all the sketches and designs you may have already collected for making the house plans. This is the main plan by which architects, engineers, suppliers and bankers determine the look of a home, the total area, things that go into it and many other factors.
But upfront, there is the distinction between ‘plans’ and ‘planning’ that has to be understood. Home plans refer to a set of scaled drawings for various aspects of the home construction. They can also be construed as blueprints, construction details, floor plans and working drawings.
Get Instant Estimate




